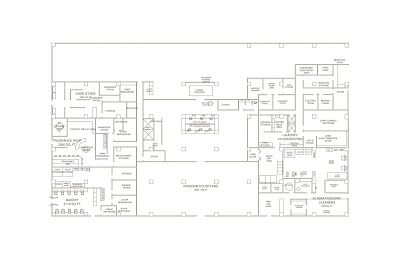Here is the space plan that I have done for my first floor. I had to eliminate one of my retail spaces to incorporate a parking garage and entrance feature for the hotel. I am still working out the details of the lobby area and details associated with the sprinkling of the interior courtyard. Based on observation of the design building, it appears that the sprinklers are placed at the top of the building in a linear fashion.
Each of the retail spaces was researched to determine the appropriate equipment, i.e. the dry cleaners and thhe bakery.
The next image is of my revised logo. I took away some of the alternating colors and lightened the blue tone. This way the W is in the same text and is simplistic and unaltered. The W itself is outlined with a strip of blue.




No comments:
Post a Comment