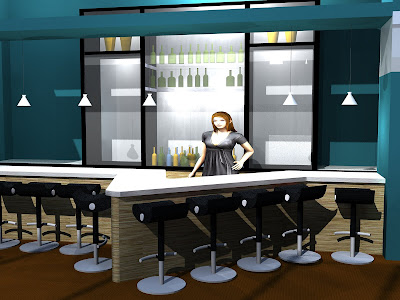Points to consider for revision are:
1. Fix the title on the third floor to read "third" not second
2. Add the courtyard renderings in addition to the Piazza d Italia inspiration photograph
3. Add lines without furnishings on the first floor layout and contain the detailed spatial arrangement on the retail board
4. Add arrows or some type of directional mark to indicate the view for each perspective (can indicate on furniture plan or on overall floor plan)
5. Highlight or make a background box that indicates the specific room that is called out for the construction documents and room typicals
6. Finish creating the eighth floor board and finish the retail board
7. Make the text for the title of each board significantly smaller (we agreed to reduce by half the size it was at the time)
These are all of the comments and concerns that were addressed in regards to my board layout and concept.
Originally, Jun and I discussed the composition of the boards. We both determined that for my project it would be more beneficial to break down each floor according to specific hotel room types in order for the project to read easier.
The following rendering was of the Fragrance Shop retail venue. We discussed making the graphic panels black instead of white because the color shows better graphically within the interior. Here is the rendering of the space with the newly added black graphic panels.



In addition, I have completed several renderings of the hotel reception areas, including the lobby bar, the reception desk, and the private seating/reading area. The space is intended to be dimly lit. The bottle shelving unit is a custom designed piece that is replicated after the bar setup at the W Hotel New Orleans on Poydras Street. The colors are again inspired by the blue representative of the Mississippi River.
 The next rendering is of the reception counter. In order to mask the bulk of the columns, they are used as a decorative feature with two additional faux columns to create a ceiling structural element for the reception. Also on the columns within the first floor lobby spaces, a 6 inch strip was applied as a mirror to add a decorative element to the space.
The next rendering is of the reception counter. In order to mask the bulk of the columns, they are used as a decorative feature with two additional faux columns to create a ceiling structural element for the reception. Also on the columns within the first floor lobby spaces, a 6 inch strip was applied as a mirror to add a decorative element to the space. The final rendering depicted is of the private seating area. There are small overhead recessed lighting fixtures to create a comfortable space to escape the dowtown hustle and bustle.
The final rendering depicted is of the private seating area. There are small overhead recessed lighting fixtures to create a comfortable space to escape the dowtown hustle and bustle.

No comments:
Post a Comment