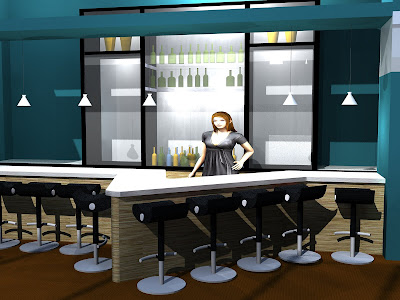Tuesday, April 29, 2008
CONSTRUCTION DOCUMENTS











WEBSITE
This is the we address: http://my.lsu.edu.Ltrapa1
REVISED RENDERINGS AND COMMENTS



 The next rendering is of the reception counter. In order to mask the bulk of the columns, they are used as a decorative feature with two additional faux columns to create a ceiling structural element for the reception. Also on the columns within the first floor lobby spaces, a 6 inch strip was applied as a mirror to add a decorative element to the space.
The next rendering is of the reception counter. In order to mask the bulk of the columns, they are used as a decorative feature with two additional faux columns to create a ceiling structural element for the reception. Also on the columns within the first floor lobby spaces, a 6 inch strip was applied as a mirror to add a decorative element to the space. The final rendering depicted is of the private seating area. There are small overhead recessed lighting fixtures to create a comfortable space to escape the dowtown hustle and bustle.
The final rendering depicted is of the private seating area. There are small overhead recessed lighting fixtures to create a comfortable space to escape the dowtown hustle and bustle.
FINAL PRESENTATION BOARDS
 2nd Floor
2nd Floor 3rd-7th Floors
3rd-7th Floors

 Rooftop Terrace/Restaurant
Rooftop Terrace/Restaurant

Tuesday, April 1, 2008
RENDERINGS

 This is a view of the typical guest room, called the Wonderful and Spectacular Rooms. The fursnishings are from the Kimball Hospitality Nightscape Collection. The wood finish is called Mocha Suede, and there are custom pieces of furniture, such as the mirror that were added to the room. The carpet is from Durkan Hospitality and comes from the Merit Collection. The carpet is known as Sisal Weave, and the color is a navy color is to keep in coordination with the concept.
This is a view of the typical guest room, called the Wonderful and Spectacular Rooms. The fursnishings are from the Kimball Hospitality Nightscape Collection. The wood finish is called Mocha Suede, and there are custom pieces of furniture, such as the mirror that were added to the room. The carpet is from Durkan Hospitality and comes from the Merit Collection. The carpet is known as Sisal Weave, and the color is a navy color is to keep in coordination with the concept.


This last image shown above from the regular rooms is of the sitting area beside the bed. The curtains are drawn for privacy. However, the guest may open the curtains for a wonderful view of the interior courtyard that was designed as part of the hotel space. The idea is that every room can access daylighting during the day and gain privacy in the evening hours if desired.
The spaces that follow are from the WOW and Fantastic Suites. This is an idea of what the living space for the suites looks like. Again, there is daylighting opportunities and curtains to screen out the courtyard depending on the guest's wants. The furniture is custom to match the bedroom suite from Kimball Hospitality. The lighting is provided by Leucos lighting, and I thought the forms and materials reflected this blue river theme very well. This area is carpeted as well. The only tile for the suite is in the guest bathroom and the master bathroom.



This is another rendering of what the sitting area with the lounge looks like. It is dimmer in lighting because of the daylight entering the space and the recessed fixture above. This area was designed as another space for the guest to relax within and feel like they have a sense of privacy.
The next image is of the bed and the two nightstands within the master bedroom of the suite. The space shows the balcony wall view of the room looking out into the courtyard.

The following image is from the Fragrance Shop, calle Voluptuos, which is a fragrance store for women. The inspiration for the space is based on the classic dress form and thhe curves of a woman. There is a custom branded perfume bottle in the shape of this dominant feature that is incorporated into the entry and bar of the fragrance shop. The idea of the bar is to go and get fragrances and consult in the learn your scents station. The color scheme is black, white, pink, and has some green accents through ligthing and flooring selection.







