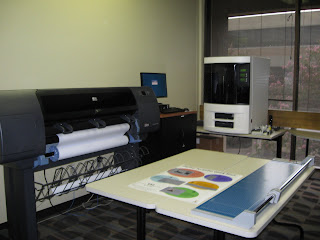 I researched for the group project Wednesday, August 29th and found about six sources. I began my research by studying the evolution of hospitality, the transition from then to now. The sources I found are from Hospitality Design Magazine, The Gettys Hotel of Tomorrow Project, the Architectural Products, and two book sources. The first book source is Hotel Design, Planning, and Development by Rutes, Penner, and Adams. The second book source is New Hotel by David Collins. The first source had an interesting chart discussing the different branches of the hotel industry. There is also a timeline that shows the progression from ancient times to the present condition. I found it very interesting that hotels began as inns and boarding houses that were for pure functionality in the trade and travel industry. Now, hotels are designed for the purpose of luxury, sophistication, escapism, and fantasy.
I researched for the group project Wednesday, August 29th and found about six sources. I began my research by studying the evolution of hospitality, the transition from then to now. The sources I found are from Hospitality Design Magazine, The Gettys Hotel of Tomorrow Project, the Architectural Products, and two book sources. The first book source is Hotel Design, Planning, and Development by Rutes, Penner, and Adams. The second book source is New Hotel by David Collins. The first source had an interesting chart discussing the different branches of the hotel industry. There is also a timeline that shows the progression from ancient times to the present condition. I found it very interesting that hotels began as inns and boarding houses that were for pure functionality in the trade and travel industry. Now, hotels are designed for the purpose of luxury, sophistication, escapism, and fantasy. The Hotel of Tomorrow project was designed by a company called Gettys, based out of Chicago, and the Hospitality Design Magazine. The company is focused on creativity and innovation through technological advances and new ideas about the use of the space. This bed is retractable and also can serve as a single sleeper of a king side bed.
The Hotel of Tomorrow project was designed by a company called Gettys, based out of Chicago, and the Hospitality Design Magazine. The company is focused on creativity and innovation through technological advances and new ideas about the use of the space. This bed is retractable and also can serve as a single sleeper of a king side bed.  According to the Architectural Products Magazine, the future of the hospitality industry lies with a more residential feel as well as a focus on green design. I sited several examples of the growing industry from the Lygon Arms Hotel (earliest form of hotel is inn) to the Grand Hotel in Europe to the development of green design shown at The Orchard Garden Hotel in San Francisco.
According to the Architectural Products Magazine, the future of the hospitality industry lies with a more residential feel as well as a focus on green design. I sited several examples of the growing industry from the Lygon Arms Hotel (earliest form of hotel is inn) to the Grand Hotel in Europe to the development of green design shown at The Orchard Garden Hotel in San Francisco. 
I also began by creating a template for the powerpoint presentation and putting my research into these slides. I emailed the template to my other group members. We had a group meeting yesterday on Thrusday, August 30th and brought our resources that we each independently researched.




 The
The 

